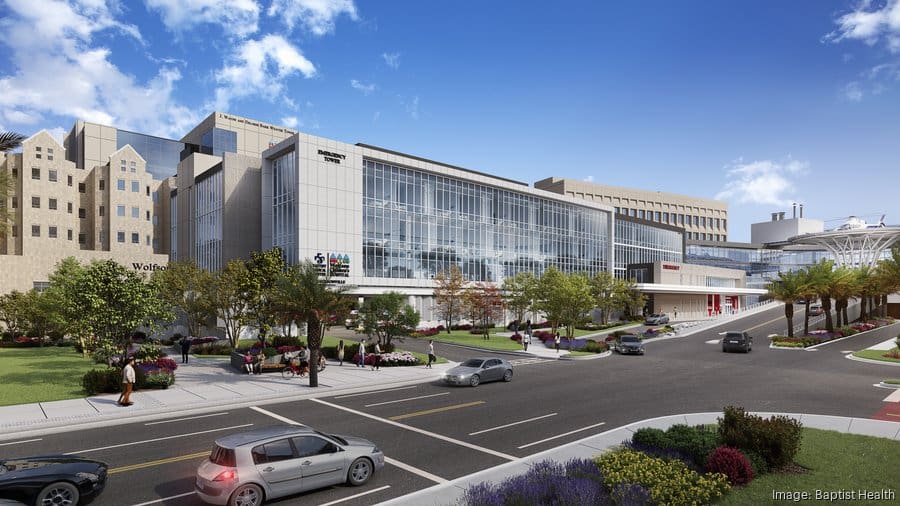ETM is the proud civil engineering partner on this healthcare project.
Article by: Carter Mudgett | Jacksonville Business Journal | Click here to read the full article.

Baptist Health unveiled multiphase plans Tuesday to construct a four-story emergency tower on its flagship campus.
Located on Prudential Drive at the center of its main campus for Baptist Medical Center Jacksonville and Wolfson Children’s Hospital, the project is aimed to begin this year and complete in 2029, according to a press release.
Totaling 123,000-square-feet, tower plans feature two distinctive emergency rooms, waiting areas and patient care rooms comprising 100 emergency rooms in total — 63 for adults and 37 for children, including three pediatric trauma rooms on the first floor.
“Our main campus provides care for more emergency patients than any other hospital in the greater Jacksonville area,” said Michael Mayo, president and CEO of Baptist Health. “We feel strongly, and our Board wholeheartedly agrees, that it is critical to ensure we not only provide the best quality of care but also make the experience the best it can be for our patients and caregivers alike. We challenged ourselves to do more than expand and renovate what exists today – instead, we are re-imagining the entire environment of care.”
It will also include a imaging, laboratory and ancillary resources plus a new endoscopy suite, expanded areas for pre- and post-operative heart care on the second floor, according to the hospital.
With the promise of increased capacity and leading-edge technology, the new tower will include room for the future expansion of an additional 68 inpatient rooms on the third and fourth floors, per the release. It will also expand the capacity of Wolfson’s trauma center, according to Baptist.
Continue the Article Here.
